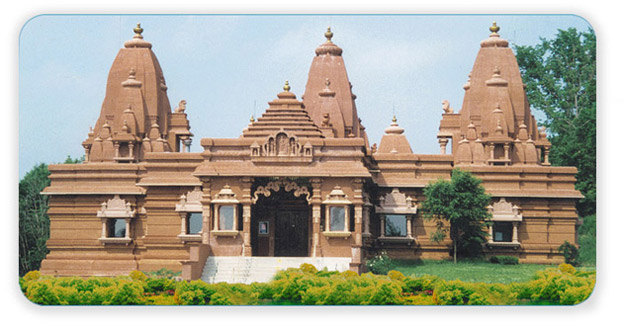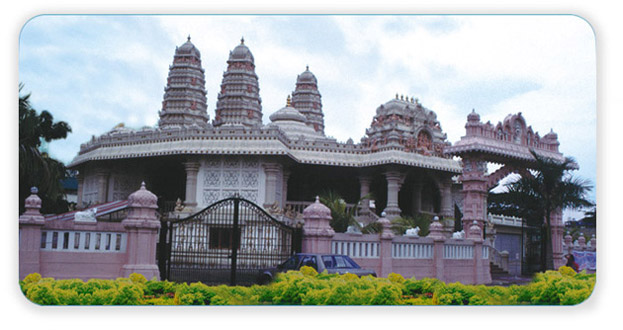 |
 |
 |
 |
|
|
Started Year: 1981 Completed Year: 1985
Client: North American Hindu Union, U.S.A. |
 |
As is widely known, Pittsburgh is a steel city of USA, having giant steel plants. The state of Pennsylvania is not only famous for steel mills but greenery also. In this region there is one temple of Balaji, with its South-Indian style of architecture so that one could have sight of both North and South Indian style of temple architecture in America.
In view of above, I was invited to visit the site there in the year 1981. After inspection of site and discussion with the trustees, it was decided to construct a temple comprising of five interiors for the benefit of "Sarva-Dharma". Thus the project of Hindu -Jain temple came into being.
In this temple, five separate interiors with summit ("Garbh-Gruhas") have been constructed under a single Mandap, installing idols of Lord Shiva, Shakti, Vishnu, Digambar Jain and Shwetambar Jain, in each "Garbh-Gruhas". The project of this temple was commenced in 1985, using cement, concrete, wood and marble, and was completed in 1987.
This temple is immaculate for "Sarva Dharma Samabhav" common goodwill for all religious. |
| |
 |
Started Year: 1991 Completed Year: 1995
Client: Hindu Andowment Board, Singapor |
 |
Prior to implementation of Tube-train project at Singapore, there already existed an old Shivalaya in its periphery. The Govt. therefore urged Hindu Endowment Board to shift this temple elsewhere, paying cash compensation and also allotting proper space.
Under these circumstances, Hindu Endowment Board decided to construct the Modern Shivalaya. Hon. S.K. Birlaji was requested to get the plans prepared where upon Birlaji got the plans prepared by me in the year 1990. The plans depicting holy synthesis of North & South Indian styles of Temple Architecture were approved and the work commenced in the year 1991, using concrete and locally available stone, culminating in Pran-Pratistha of Shivlinga in this grand modern Shivalya in the year 1993.
Basically this Shivalya has Nagar style of North Indian Architecture but the work having been carried out by local as well as South Indian Artisans, the south Indian touches have been incorporated in the over all plan and its execution. The hall of the temple is of the size of 80' x 80' in square dimensions, with three interiors "Garbh-Gruhas", wherein holy idols of Lord Shiva, in the main interior, Shri Ganesha in the second interior and Kartik Swami in the third interior, are installed. The temple is open from all sides. However, some portion has been covered with a view to keeping and preserving idol at the time of procession. |
| |
 |
|
 |
|
|







